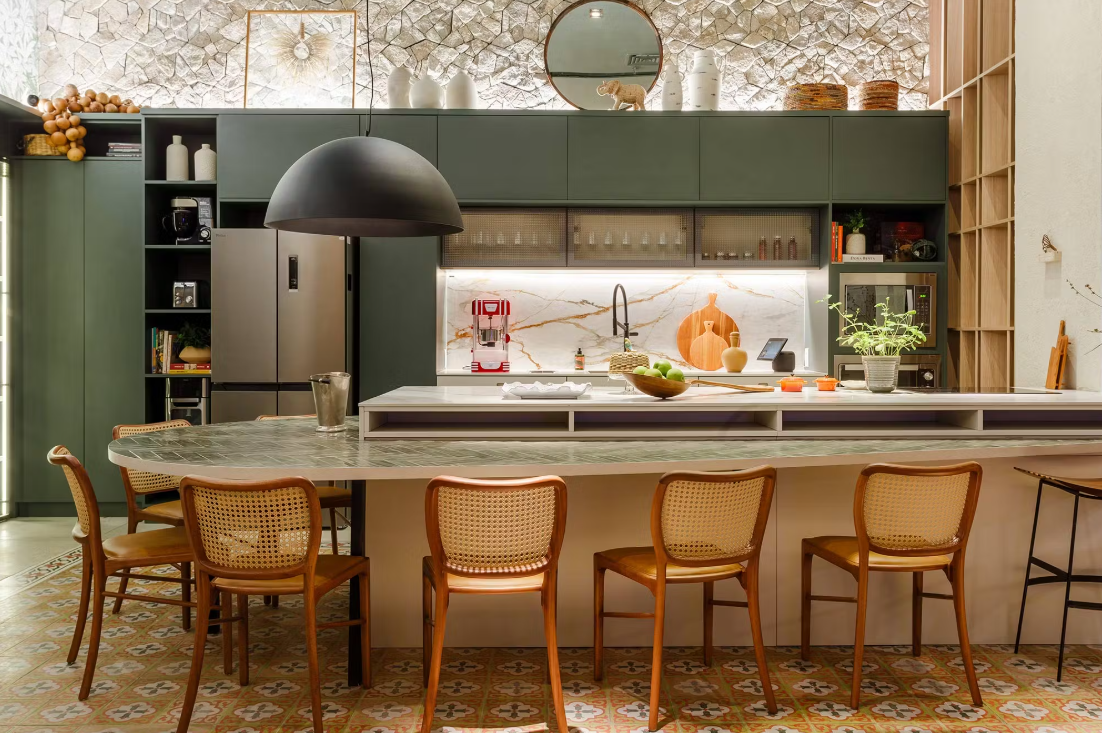How to Plan a Kitchen Remodel: A Step-by-Step Guide
A kitchen remodel is one of the most rewarding home improvement projects you can undertake. Not only does it enhance your home's functionality and aesthetic appeal, but it also increases its market value. However, a successful kitchen remodel requires careful planning and organization. Whether you're upgrading outdated materials or completely overhauling the space, following a structured plan can help ensure a smooth process.
Here’s a step-by-step guide to help you plan your kitchen remodel efficiently:
1. Set a Budget
One of the first and most important steps in any kitchen remodel is establishing a budget. Knowing how much you can afford will guide your decisions on materials, labor, and design choices. Consider the following when setting your budget:
Cabinets: Typically, the most expensive component, accounting for about 30-40% of the total budget.
Countertops: Costs vary widely depending on the material. Options like quartz, granite, and laminate each come with different price points and maintenance requirements.
Labor: Installation costs can add up, especially if plumbing or electrical work is needed.
Unexpected Expenses: Always set aside at least 10-15% of your budget for unforeseen issues, such as hidden water damage or structural modifications.
2. Define Your Needs and Wants
Make a list of what you absolutely need in your new kitchen versus features you’d love to have if your budget allows. Consider these aspects:
Storage: Do you need additional cabinets, a pantry, or custom spice racks?
Durability: Are you looking for countertops that can withstand heavy use, like quartz or granite?
Functionality: Do you cook frequently and require more prep space, or do you need a layout that improves workflow?
Aesthetic Appeal: Do you prefer a modern, traditional, or farmhouse-style kitchen?
By identifying your priorities, you can make informed choices when selecting materials and appliances.
3. Choose a Layout
Your kitchen’s layout is crucial to its functionality. The right layout maximizes space and ensures efficient movement between key areas—cooking, cleaning, and storage. Consider these popular kitchen layouts:
L-Shaped: Ideal for open-concept spaces, offering flexibility and good traffic flow.
U-Shaped: Maximizes counter and cabinet space, making it great for multiple cooks.
Galley: A space-efficient choice for smaller kitchens, featuring parallel counters for a streamlined workflow.
Island Layout: Adds additional prep space and seating, perfect for entertaining and family gatherings.
When selecting a layout, consider how you use your kitchen daily and whether you need features like an island or extra cabinetry.
4. Select Materials
The materials you choose for your kitchen significantly impact on its durability, appearance, and maintenance needs. Here are some key considerations:
Cabinets: Prefabricated cabinets offer cost savings and quick installation, while semi-custom options allow for more personalization.
Countertops: Aquarella White Quartzite, for example, provides elegance and durability. Consider your lifestyle and maintenance preferences when choosing between quartz, granite, marble, or laminate.
Flooring: Tile, hardwood, and luxury vinyl are all excellent choices, depending on your budget and desired aesthetic.
Choosing high-quality materials within your budget ensures a long-lasting and beautiful kitchen.
5. Hire Professionals
While some homeowners attempt DIY kitchen remodels, working with experienced professionals ensures a smooth, efficient process. A reputable kitchen remodeling company can help with:
Design Consultation: Translating your vision into a functional plan.
Material Selection: Guiding you through the best options for cabinets, countertops, and more.
Installation: Ensuring cabinets and countertops are installed correctly for lasting durability.
Project Management: Coordinating schedules and handling unexpected challenges.
Be sure to hire a remodeling company that specializes in cabinet and countertop installations and has positive customer reviews.
6. Plan for Installation
Once materials are selected and professionals are hired, it’s time to prepare for the installation process. Here’s how to make the transition easier:
Set a Realistic Timeline: Understand that remodeling takes time. Prefabricated cabinet installations may take a few weeks, while countertops might require additional time for fabrication and installation.
Prepare for Disruptions: Since your kitchen will be out of commission, set up a temporary meal prep area or plan alternative dining options.
Stay Flexible: Unexpected delays can happen, so patience is key. Trust your remodeling team to handle any challenges efficiently.

